20993 E Ithaca Place
Aurora, CO 80013 — Arapahoe county
Price
$759,000
Sqft
4542.00 SqFt
Baths
4
Beds
6
Description
Welcome to Saddle Rock Highlands! This lovely two story traditional home with a full finished basement features 6-bedrooms, 4-bathrooms, and sits on a spacious corner lot on a cul-de-sac. The main level features warm hardwood flooring, a open living room and dining room, a spacious island kitchen with a breakfast area, sparkling stainless steel appliances, and an abundance of counter space. The large family room has a gas fireplace and built in shelving nooks. Convenient main level bedroom and a full bath. Head upstairs and you'll find the primary bedroom and a 5 piece primary bath with a large walk-in closet. There are 3 additional bedrooms and another full bath on this level. In addition there is an open loft space that would make a great play area, second den, bonus room etc. The basement level features 2 bonus rooms (one makes a great home theater/media room and is wired for surround sound), there is a custom wet bar for entertaining, an additional bedroom, and a 3/4 bathroom. The spacious backyard is a great area for outdoor gatherings. There is also a separate home garden area all ready to be planted for the spring/summer. The attached 3-car garage offers ample parking and storage space. With its blend of comfort, style, and functionality, this presents a wonderful opportunity to call Aurora home. Easy access to E-470, convenient to DIA. Schedule your viewing today! Click the Virtual Tour link to view the 3D walkthrough.
Property Level and Sizes
SqFt Lot
9583.20
Lot Features
Breakfast Nook, Ceiling Fan(s), Eat-in Kitchen, Entrance Foyer, Five Piece Bath, Granite Counters, High Ceilings, Kitchen Island, Open Floorplan, Primary Suite, Walk-In Closet(s), Wet Bar
Lot Size
0.22
Foundation Details
Concrete Perimeter, Slab
Basement
Partial
Interior Details
Interior Features
Breakfast Nook, Ceiling Fan(s), Eat-in Kitchen, Entrance Foyer, Five Piece Bath, Granite Counters, High Ceilings, Kitchen Island, Open Floorplan, Primary Suite, Walk-In Closet(s), Wet Bar
Appliances
Cooktop, Dishwasher, Disposal, Double Oven, Gas Water Heater, Microwave
Electric
Central Air
Flooring
Carpet, Tile, Wood
Cooling
Central Air
Heating
Forced Air, Natural Gas
Fireplaces Features
Family Room
Utilities
Electricity Available, Internet Access (Wired), Phone Available
Exterior Details
Water
Public
Sewer
Public Sewer
Land Details
Road Frontage Type
Public
Road Responsibility
Public Maintained Road
Road Surface Type
Paved
Garage & Parking
Exterior Construction
Roof
Composition
Construction Materials
Frame, Stone, Wood Siding
Window Features
Bay Window(s), Double Pane Windows
Builder Source
Public Records
Financial Details
Previous Year Tax
4674.00
Year Tax
2022
Primary HOA Name
Saddle Rock Ridge HOA
Primary HOA Phone
(303) 369-1800
Primary HOA Fees Included
Maintenance Grounds, Trash
Primary HOA Fees
360.00
Primary HOA Fees Frequency
Semi-Annually
Location
Schools
Elementary School
Dakota Valley
Middle School
Sky Vista
High School
Eaglecrest
Walk Score®
Contact me about this property
Vickie Hall
RE/MAX Professionals
6020 Greenwood Plaza Boulevard
Greenwood Village, CO 80111, USA
6020 Greenwood Plaza Boulevard
Greenwood Village, CO 80111, USA
- (303) 944-1153 (Mobile)
- Invitation Code: denverhomefinders
- vickie@dreamscanhappen.com
- https://DenverHomeSellerService.com
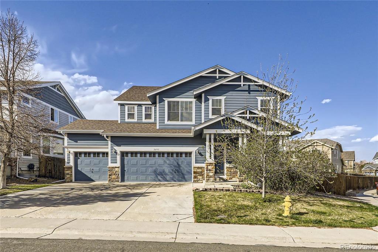
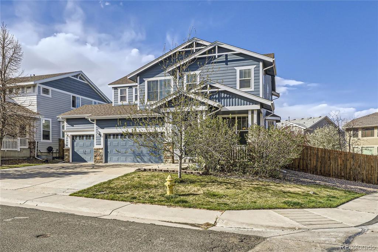
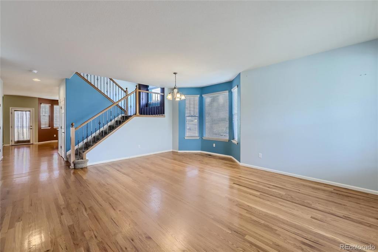
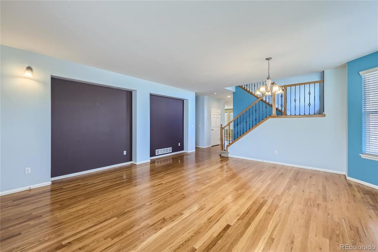
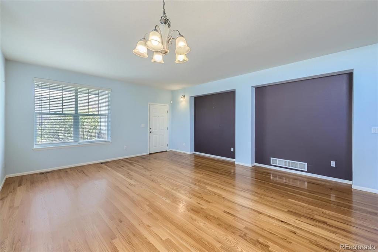
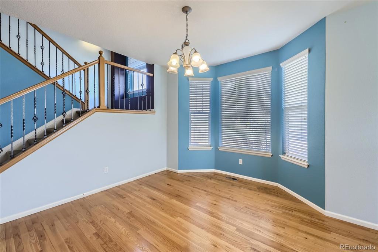
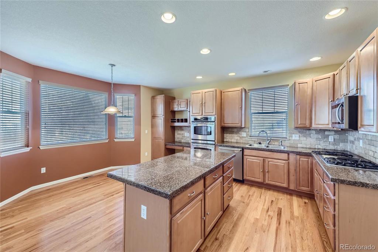
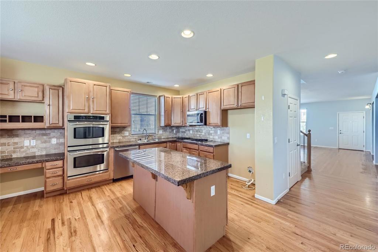
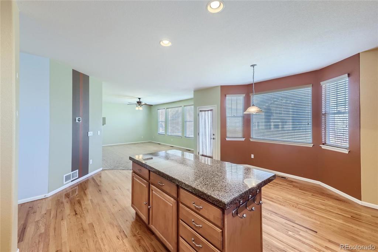
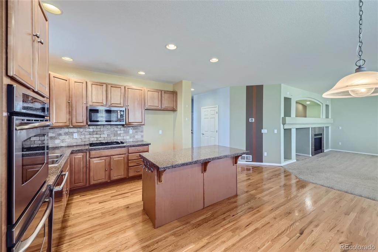
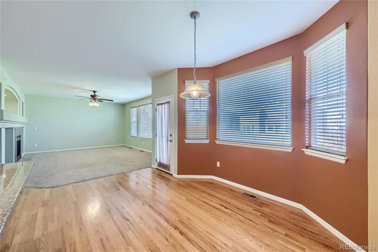
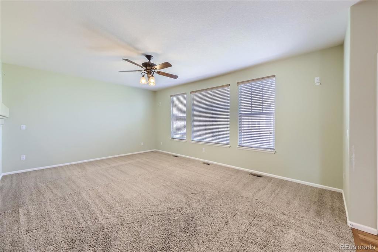
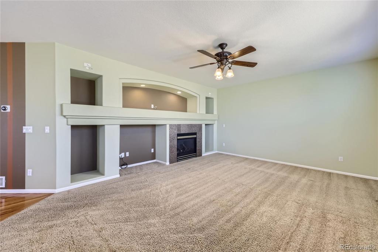
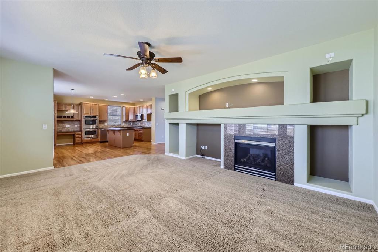
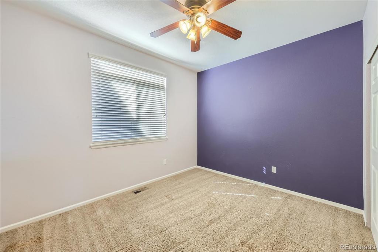
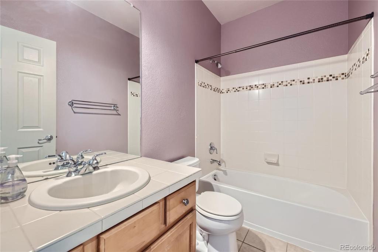
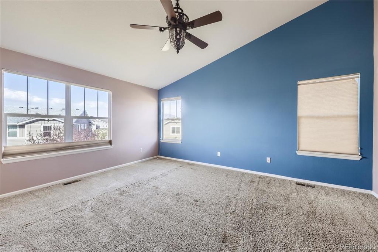
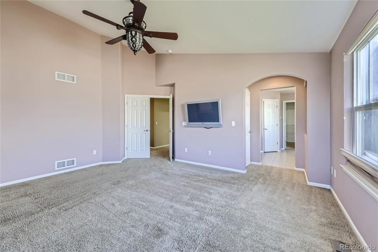
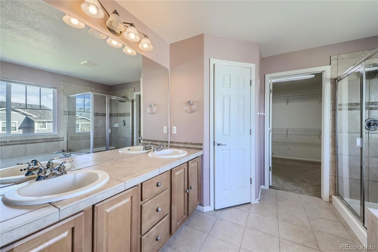
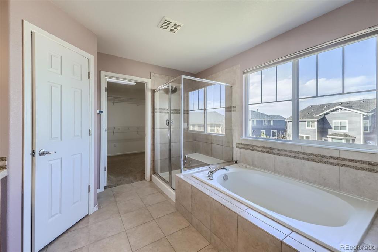
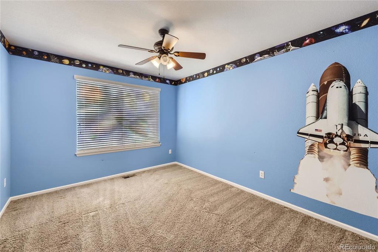
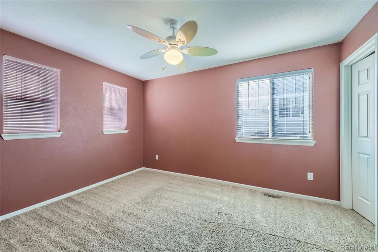
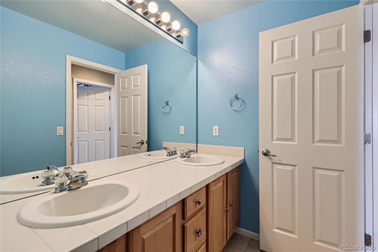
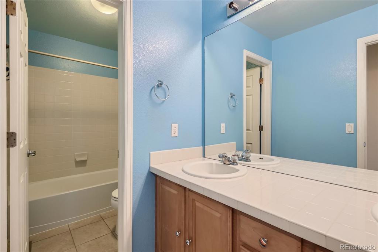
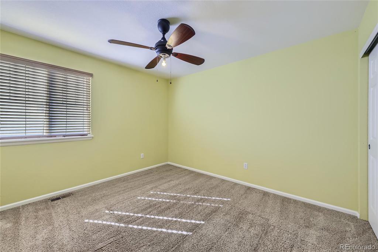
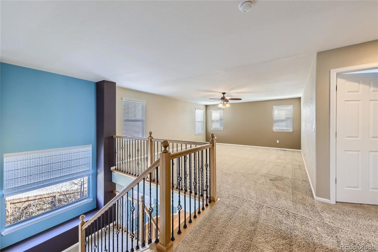
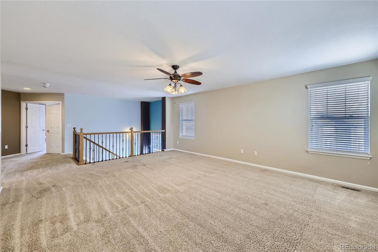
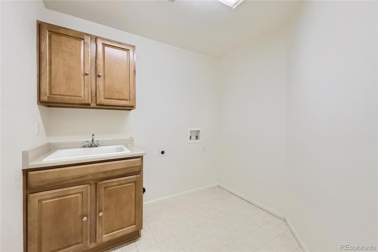
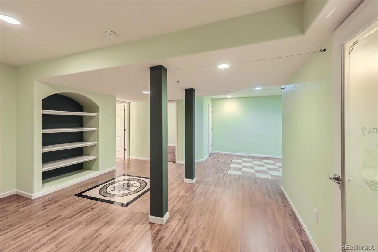
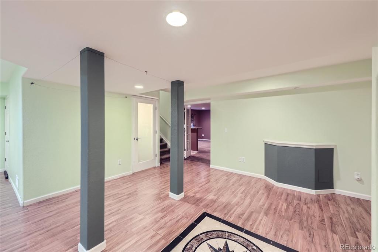
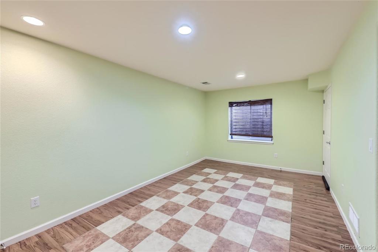
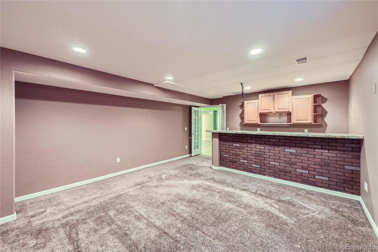
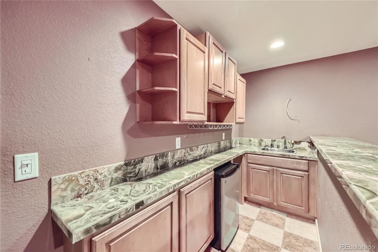
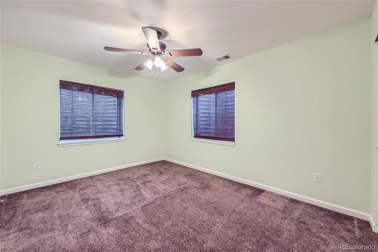
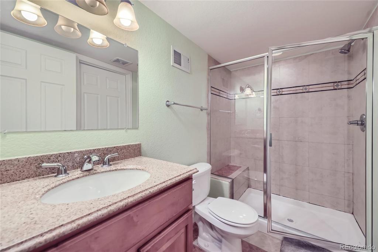
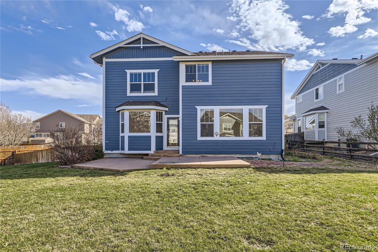
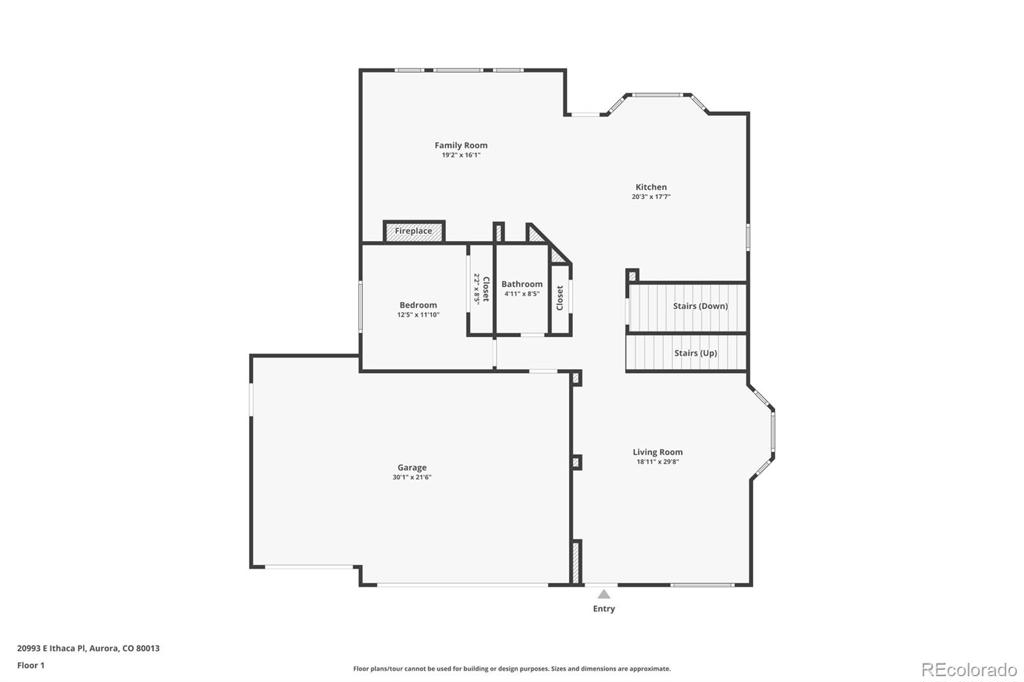
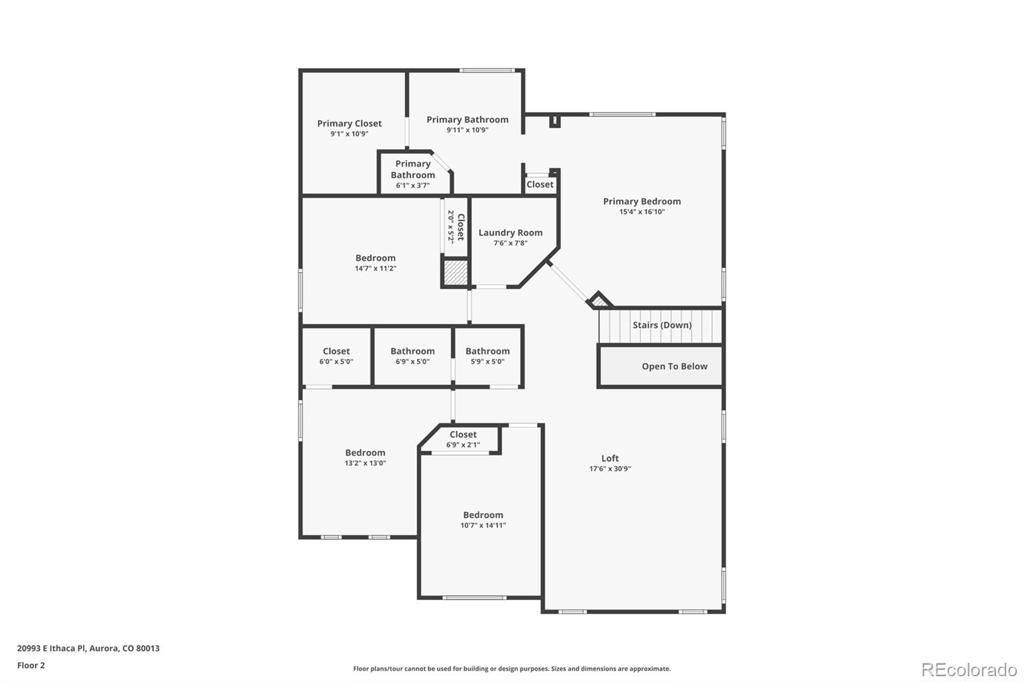
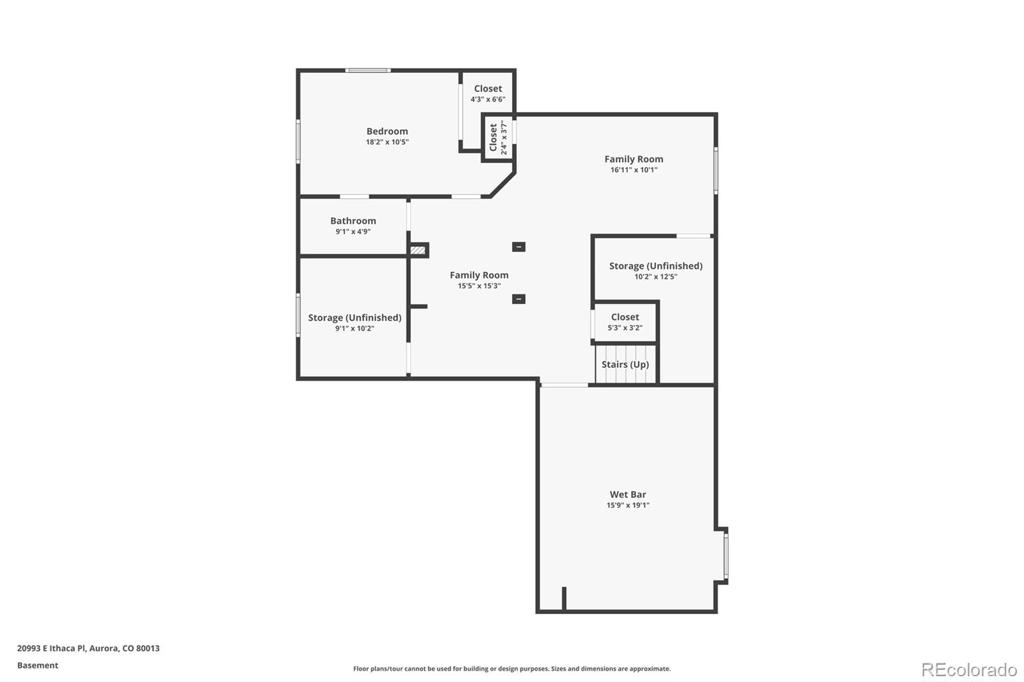


 Menu
Menu
 Schedule a Showing
Schedule a Showing

